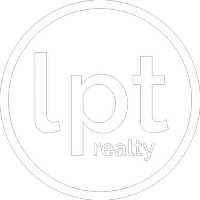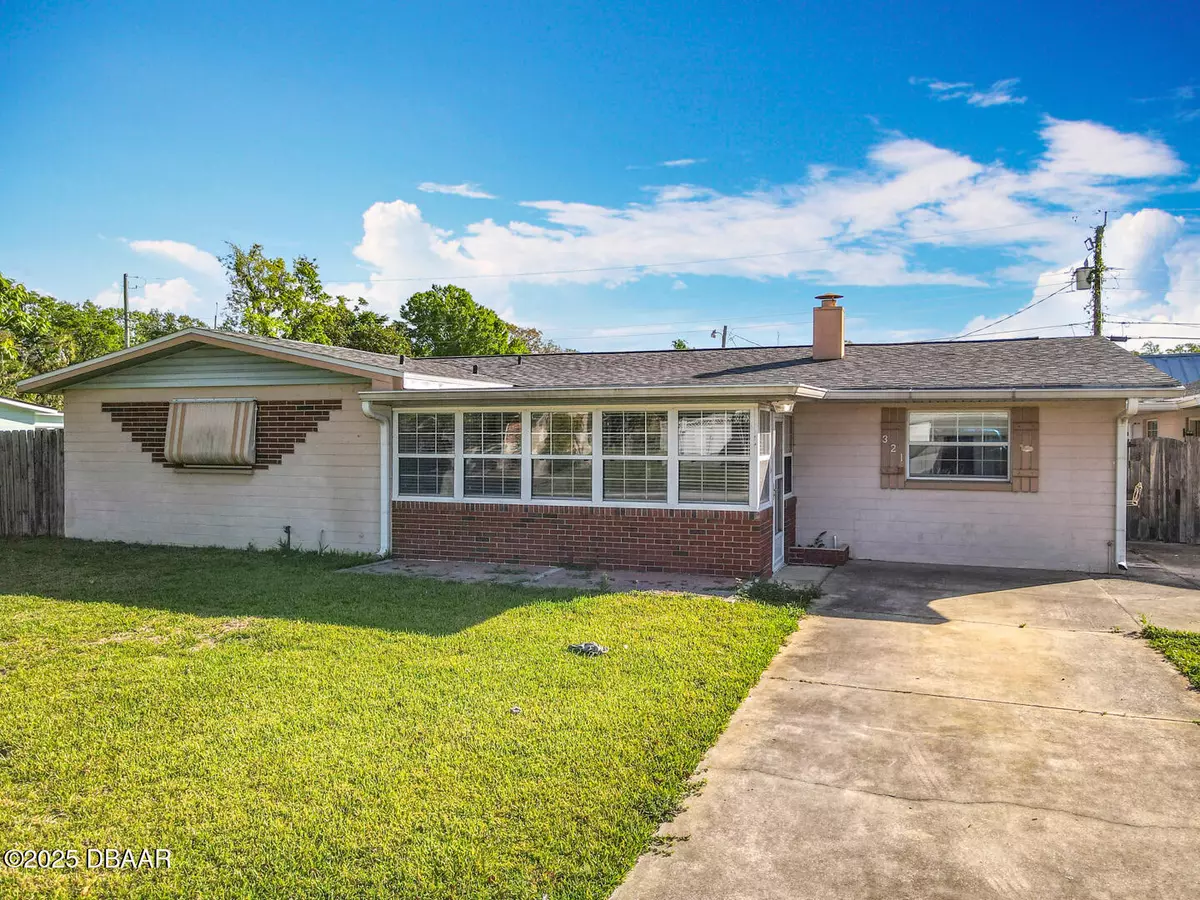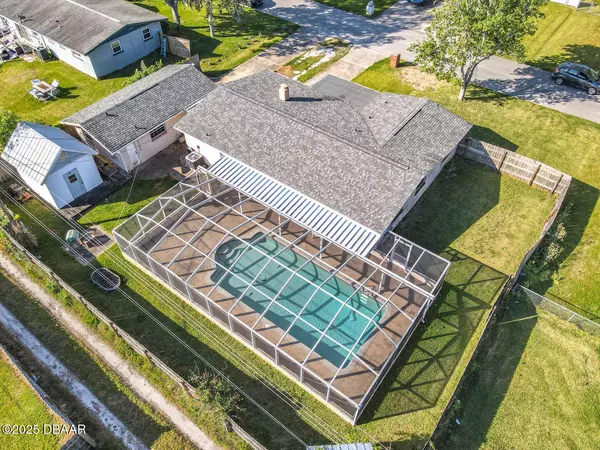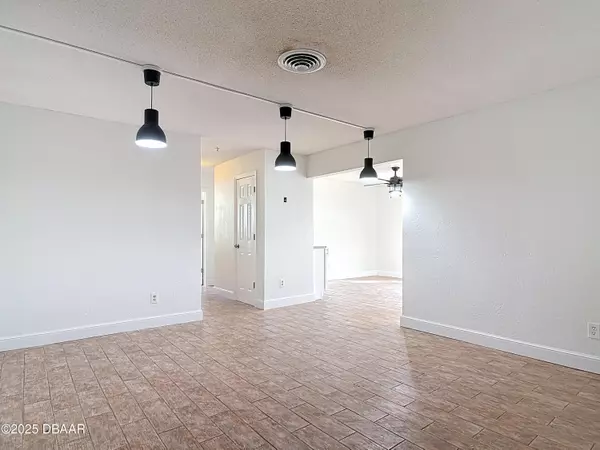$260,000
For more information regarding the value of a property, please contact us for a free consultation.
4 Beds
3 Baths
1,827 SqFt
SOLD DATE : 05/07/2025
Key Details
Property Type Single Family Home
Sub Type Single Family Residence
Listing Status Sold
Purchase Type For Sale
Square Footage 1,827 sqft
Price per Sqft $129
Subdivision Hanna
MLS Listing ID 1211417
Sold Date 05/07/25
Style Ranch
Bedrooms 4
Full Baths 3
Year Built 1960
Annual Tax Amount $2,983
Lot Size 9,600 Sqft
Lot Dimensions 0.22
Property Sub-Type Single Family Residence
Source Daytona Beach Area Association of REALTORS®
Property Description
This 4-bedroom, 3-bathroom pool home with a detached garage presents an exceptional opportunity for comfortable living and versatile space. The interior has been thoughtfully renovated with a focus on modern design and functionality.The heart of the home is the new kitchen, featuring sleek granite countertops, a convenient island, and ample cabinet space to delight any home chef. Tile flooring throughout the home offers a clean, contemporary look and simplifies maintenance. The bedrooms are generously sized and provide plenty of storage. The fourth bedroom offers flexibility and can easily be transformed into a family room, media center, or home office to suit your needs. Step outside to your own private oasis! The screened-in pool area overlooks a spacious fenced backyard, complete with a 12' x 12' storage shed for all your outdoor equipment. A covered patio area provides a welcome retreat from the summer sun and is perfect for outdoor dining and relaxation. The oversized detached garage and expansive parking area offer abundant space for vehicles, a boat, RV, or other recreational toys. Situated on a large lot, this home offers both privacy and convenience. Enjoy close proximity to shopping, hospitals, and the beautiful beach. The vibrant attractions of Orlando are just an hour away, providing endless entertainment options.
Key Highlights:
4 bedrooms, 3 bathrooms
Renovated modern kitchen with granite countertops and island
Tile flooring throughout
Spacious bedrooms with ample storage
Fourth bedroom/flex space
Screened-in pool
Fenced backyard with storage shed
Covered patio area
Oversized detached garage
Large parking area
Close to shopping, hospitals, and the beach
Approximately one hour from Orlando attractions
Location
State FL
County Volusia
Community Hanna
Direction Nova Rd East On 3rd To Scotland
Interior
Interior Features Breakfast Bar, Breakfast Nook, Ceiling Fan(s), Kitchen Island, Pantry, Primary Bathroom - Shower No Tub, Walk-In Closet(s)
Heating Central
Cooling Central Air
Fireplaces Type Wood Burning
Fireplace Yes
Exterior
Parking Features Additional Parking, Detached, Garage
Garage Spaces 1.0
Utilities Available Cable Available, Electricity Connected, Sewer Connected, Water Connected
Roof Type Shingle
Porch Covered, Rear Porch, Screened
Total Parking Spaces 1
Garage Yes
Building
Lot Description Dead End Street, Other
Foundation Slab
Water Public
Architectural Style Ranch
Structure Type Block,Concrete
New Construction No
Others
Senior Community No
Tax ID 5237-27-00-0080
Acceptable Financing Cash, Conventional, FHA
Listing Terms Cash, Conventional, FHA
Read Less Info
Want to know what your home might be worth? Contact us for a FREE valuation!
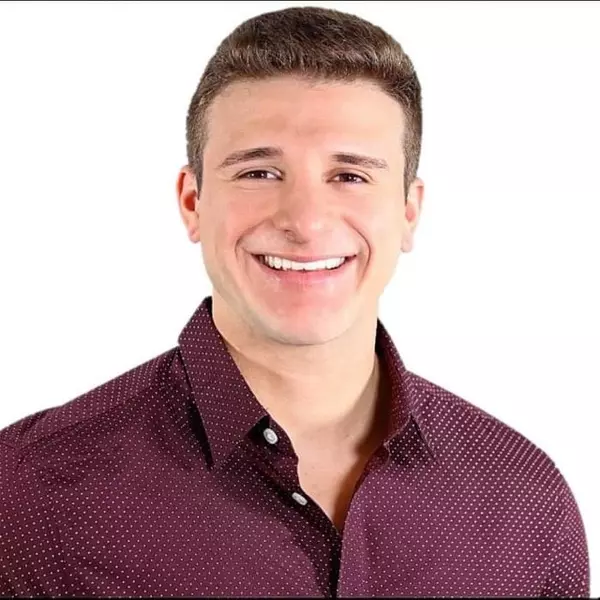
Our team is ready to help you sell your home for the highest possible price ASAP

"Molly's job is to find and attract mastery-based agents to the office, protect the culture, and make sure everyone is happy! "

